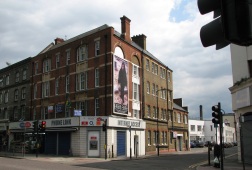
Advertisement by entrance, Poland Street Garage, now Soho Car Park. (©Historic England, 2009)
A much-altered and rather unprepossessing NCP car park at 49-53 Poland Street, just behind Oxford Street in central London, opened in March 1925 as the country’s very first staggered-floor parking garage.

From The Motor 24 July 1922
The invention of the staggered-floor (or split-level) car park – patented in the USA as the d’Humy Motoramp – was ground-breaking. Ingeniously, it comprises a building divided vertically into two blocks, the floors set at alternating levels and linked by short ramps of low gradient. After 1925 this system became hugely successful, even ubiquitous. So much so that it remains drearily familiar to 21st-century motorists – most of whom, no doubt, take it for granted and never pause to wonder how or where such a design originated.

Possible remnants of Saint James’s Westminster Workhouse inside the Poland Street Garage (2009)
The d’Humy Motoramp was devised by the engineer Fernand Emile d’Humy (1873-1955) in 1918. Two years later, Ramp Buildings Corporation was established to issue licenses for the d’Humy Motoramp and examples were erected throughout America. The idea was adapted for the Poland Street site – previously occupied by the Saint James’s Westminster Workhouse – by the architect Walter White Gibbings (1882-1963). The builder was Sir Leslie Parkinson & Co.
The entrepreneurs behind the scheme, presumably licensed by Ramp Buildings Corporation, were the brothers and business partners Willie and George du Cros. ‘W and G’, as they were generally known, were sons of the wealthy motoring pioneer Harvey du Cros, founder of the Dunlop Rubber Company and proprietor of a major Panhard dealership in central London.

Panhard Repair Works, Acton Vale (2009)
Walter White Gibbings had trained as an architect and surveyor under Edward G. Warren of Exeter. His commissions for the du Cros family can be explained by the marriage of his sister Florence to the much older, widowed, Harvey du Cros around 1903.
Amongst Gibbings’ early projects for his new relatives was a vast Panhard Repair Works, built on the corner of Warple Road in Acton Vale in 1906-07. The single-storey repair sheds lay behind offices and a showroom. Gibbings was also responsible, with Philip Sidney Stott, for extending Dunlop’s vast manufacturing base, Fort Dunlop, at Erdington to the north-east of Birmingham, in the early 1920s, and for an extension to a parking garage on Mercer Street in central London in 1924. At Poland Street, Gibbings was probably advised by the engineers of Ramp Buildings Corporation. He didn’t need to worry about resolving the front elevation of such an unfamiliar structure since the garage was hidden in a light well behind buildings occupying the street frontage (since rebuilt).

Poland Street Garage, now Soho Car Park. (©Historic England, 2009)

From The Motor Trader 25 March 1925
The Poland Street Garage attracted some press mentions when it opened – it was a novelty at a time when multi-storey car parks relied on expensive and space-consuming vehicle lifts. Its six parking floors could hold 500 cars.
The motorist could choose to enter at either basement or ground level, and then follow a circular route up through the building, travelling from floor to floor via the ramps – which had slightly curved ends – until he or she came upon a parking space. The ramps could be closed by fire shutters and did not, therefore, need to be compartmentalised. As with other London garages of the 1920s, the Poland Street Garage provided waiting rooms and other ‘club’ facilities for chauffeurs, car washing bays, repair benches and petrol pumps. Owner-drivers could avail themselves of dressing rooms to prepare for an evening on the town.

Poland Street Garage, now Soho Car Park. (©Historic England, 2009)

Advertisement by entrance, Poland Street Garage, now Soho Car Park. (2009)
In 1935 four extra floors – probably anticipated at the outset – were built, with exposed rooftop parking. Improvements to paint finishes were making it feasible to expose vehicles to the elements for the first time. Rooftop parking, nevertheless, came at a discounted rate. Around 2009 these upper floors were redeveloped.
Unlike its American counterparts in the 1920s, the Poland Street Garage did not have a façade that reflected its purpose. By the end of the 1930s, however, London could boast several confident examples of staggered-floor car parks with strong architectural presence, such as the Cumberland Garage and the Olympia Garage. It was only in the very late 1950s that glazing was dispensed with for new car parks, giving these structures a truly modern appearance.

Pingback: So long then, to the lovely old ads in the Soho Car Park | theLONDON i
Pingback: Tickets Alert: A light show inside a Soho car park
Pingback: Tickets Alert: A light show inside a Soho car park - London News Station: Your Trusted Source for Local News and Updates in the Heart of the City